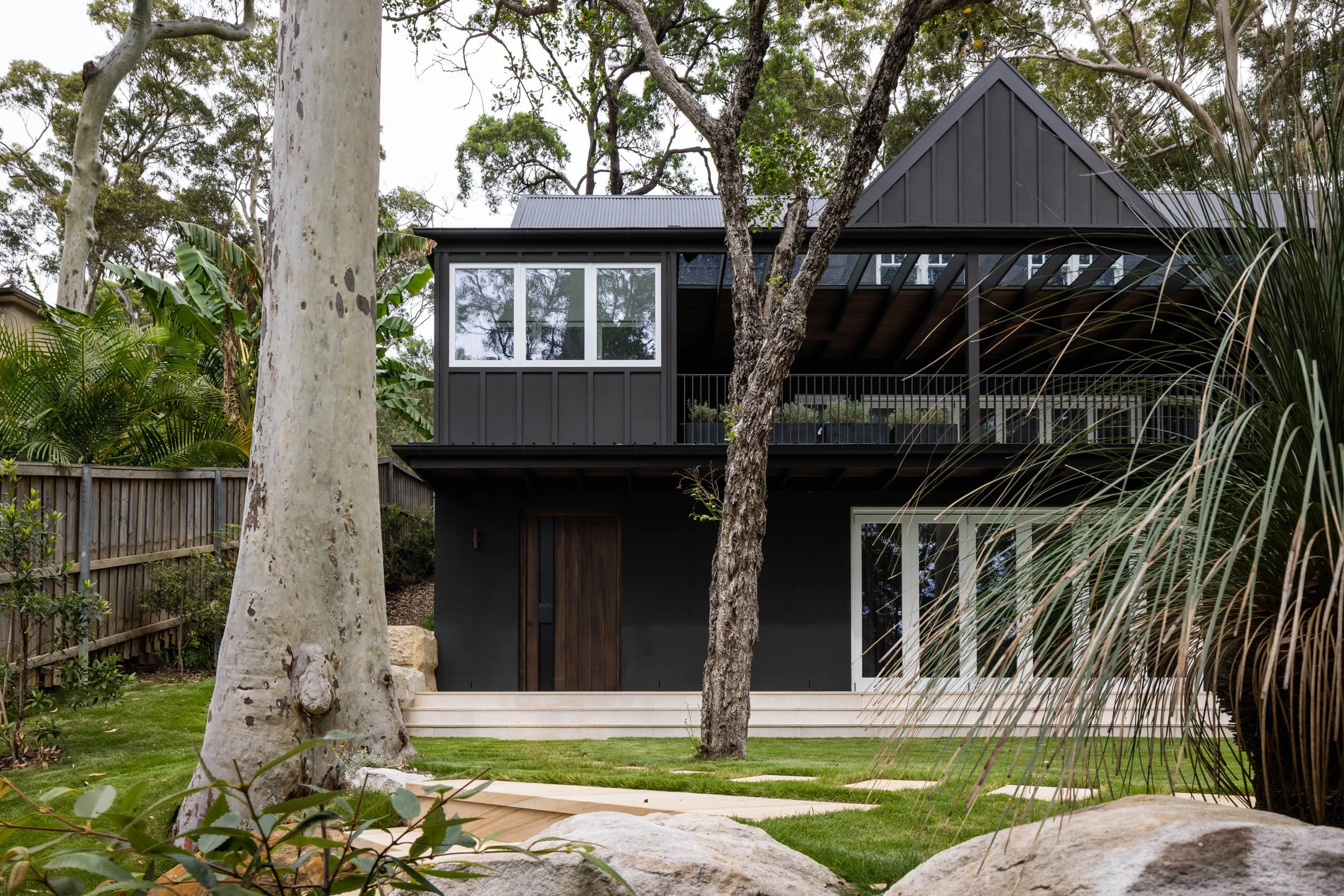
Tring Manor
Regal, solid and perfectly framed by towering gum and palm trees, Tring Manor is an elegant and stately home defined by its steep raked roof, angled peaks and board and baton detailing.
The north-facing home is set back far from the street capturing shadows and sunlight, brightening the striking black façade. There’s something historic, iconic and timeless about the home, as if it’s existed in its current form for generations, and yet, it has a distinct modern disposition highlighted by the rich, dark exterior.
Builder:
Architect:
Photography:
Location:
Moneghittie Built
Rama Architects
Simon Whitbread
Avalon Beach, NSW













